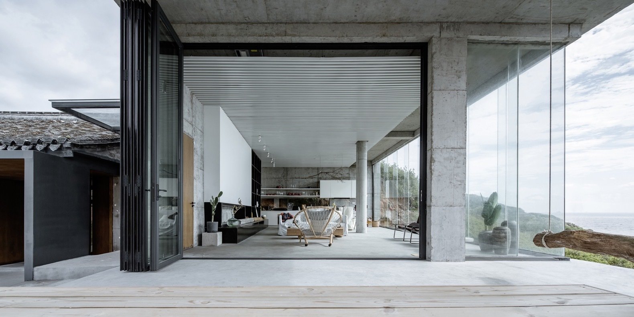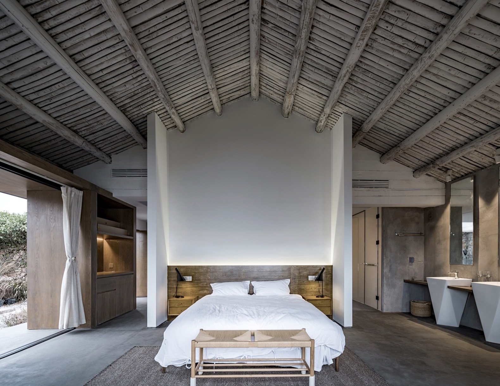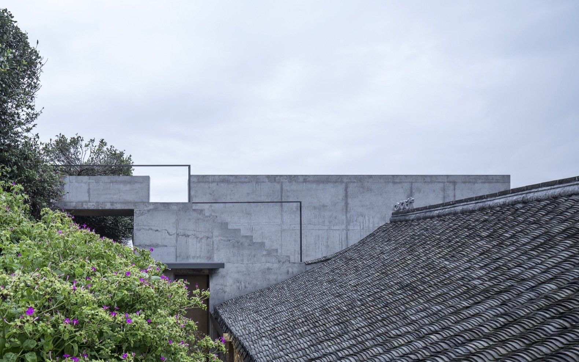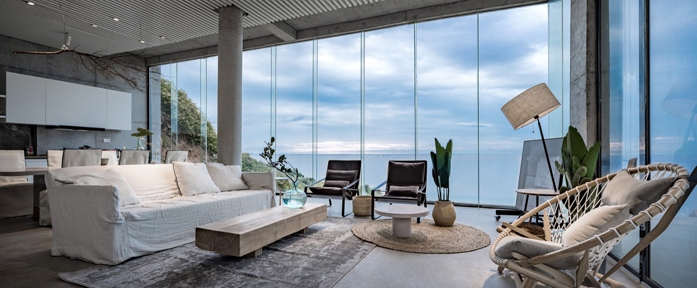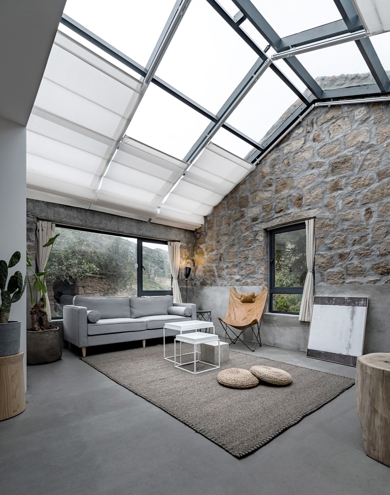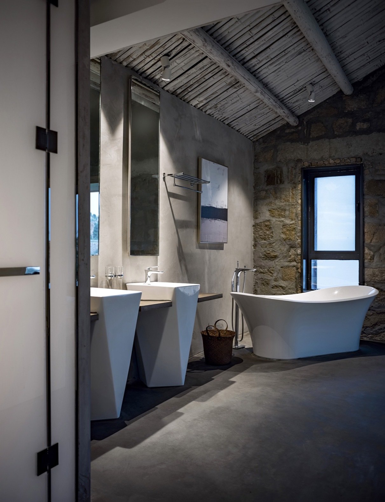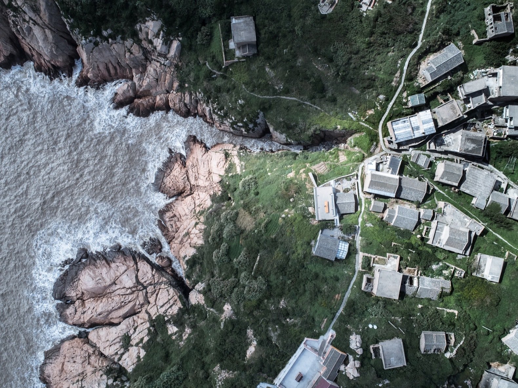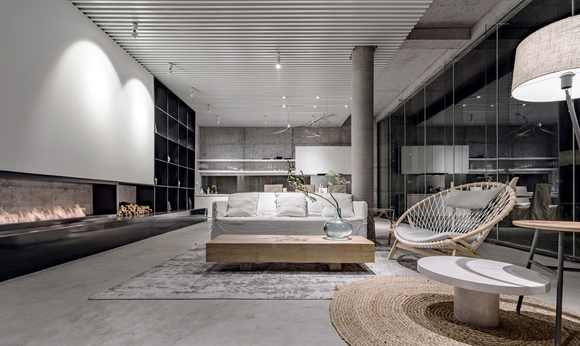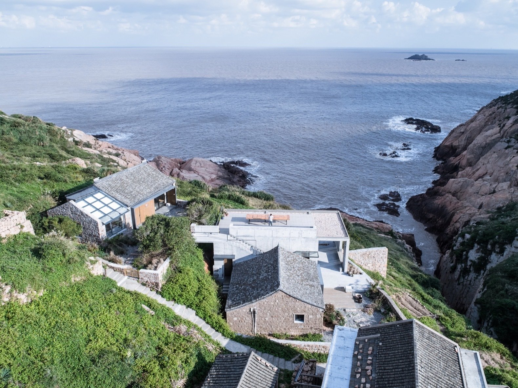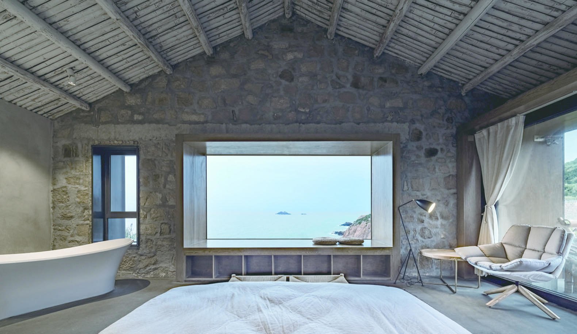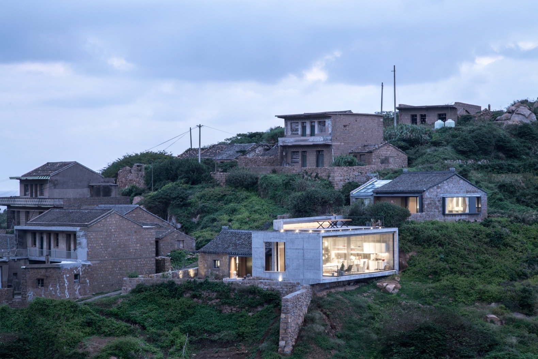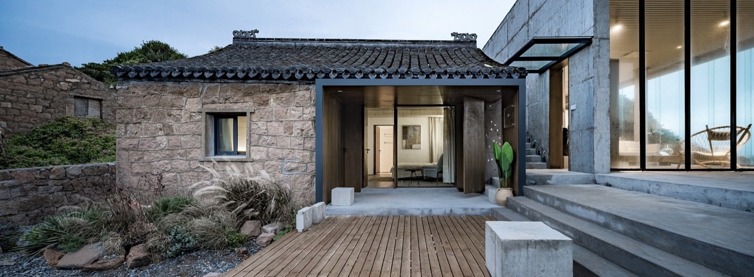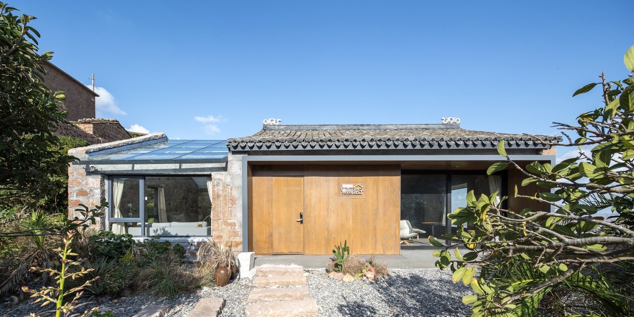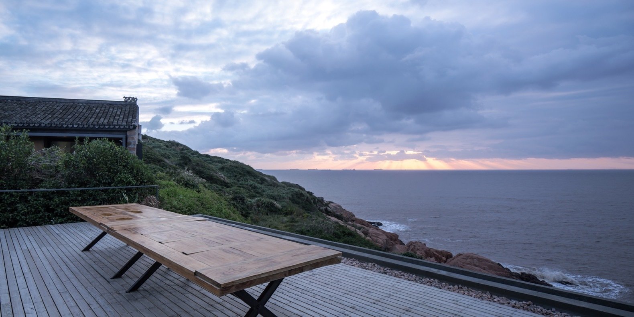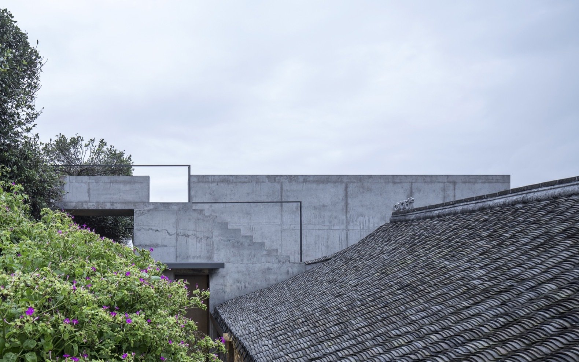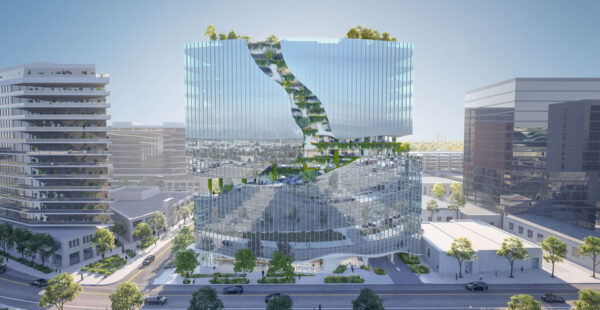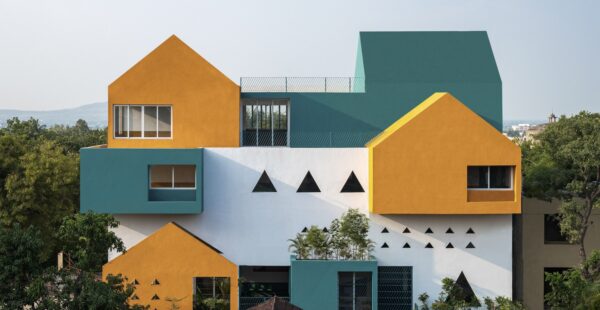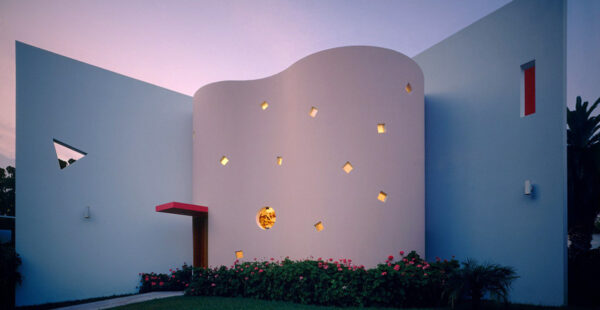לאחר שנים של הזנחה, צמד וילות רעועות מאבן, הוחזרו לחיים, בתקציב של 88,000 $
עדות על המהירות המדהימה של הבנייה בסין, הן שתי חורבות רקובות של מבני אבן היסטורים, על האי Dhuanglong ב- Zhejiang, אשר נולדו מחדש בתוך פחות מ 40 יום.
הפרויקט בוצע במסגרת תוכנית טלוויזיה פופולרית בסין בשם “בית יפה”. סטודיו Evolution Design Architects מבייג’ין, קיבל תקציב של כ- 87,965 $ לבנייה ועיצוב פנים של הבית – ורק חודשיים בכדי להשלים את השיפוץ. האדריכלים השלימו את הפרויקט טיפה מתחת לתקציב ובמשך מחצית מהזמן שהוקצה לבנייה – ב- 31 ימים בלבד.
בהתאם לאג’נדה של תוכנית הטלוויזיה, המעודדת מיחזור וחזרה לטבע, הארכיטקטים שיקמו את שני המבנים והוסיפו אלמנטים מודרניים, כולל זיגוג רחב וחגורת בטון לחיזוק איתן יותר מול הים.
המבנים ההיסטוריים המשוחזרים משמשים לחדרי השינה, ואילו התוספת החדשה כוללת את המרחבים הציבוריים. המבנה נבנה בעיקר מגרניט, בטון ופלדה. חללי הפנים המינימליסטיים, לבושים בריהוט מודרני ובחומרים טבעיים.

